
- Yachts For Sale
- New Yachts
- Buying & Selling
- Yacht Brokers
- Boat Shows
- Yachting

Search All Yachts
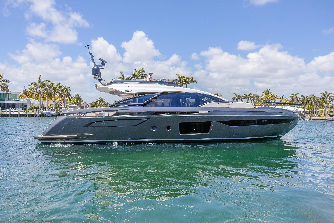
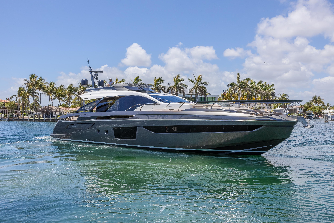
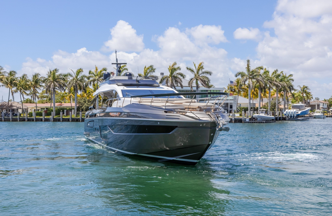
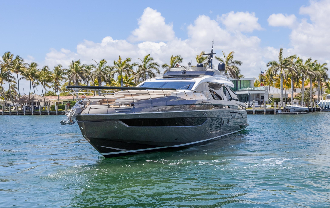
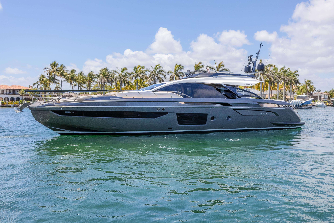
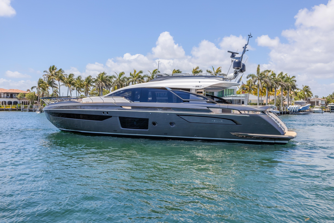
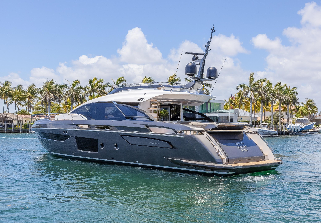
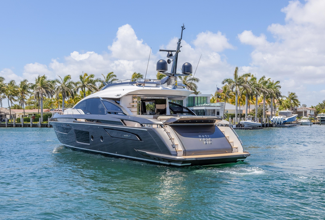
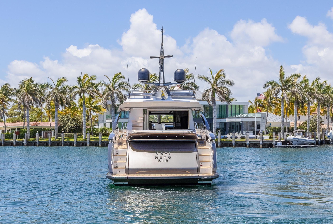
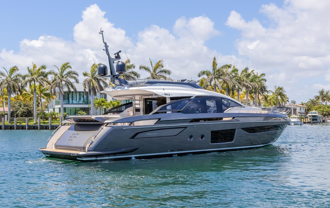
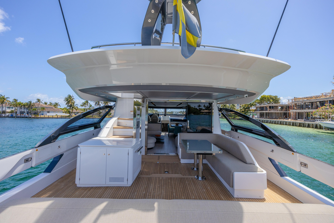
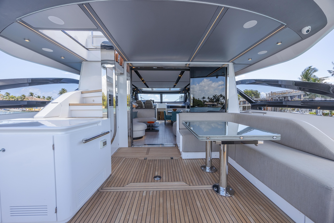
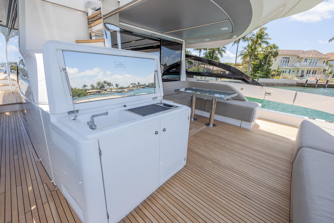
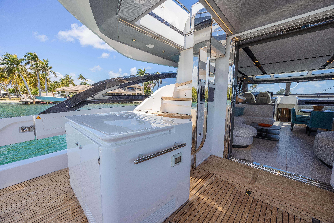
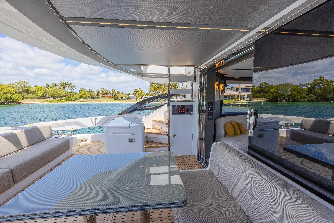
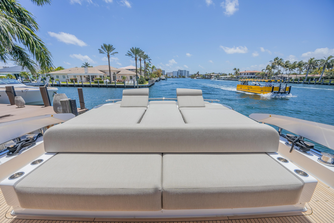
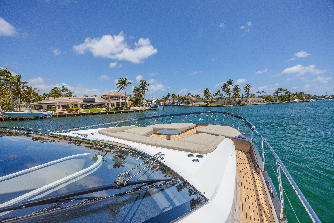
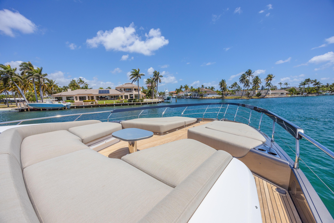
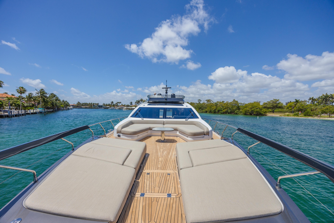
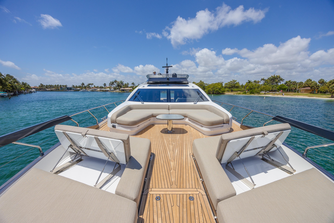
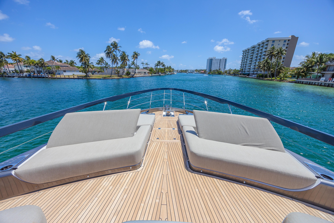
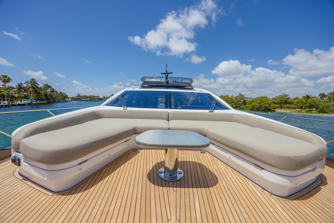
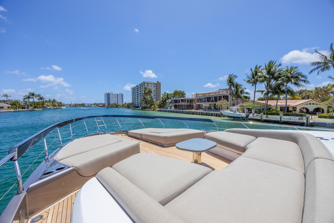
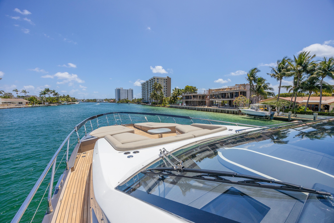
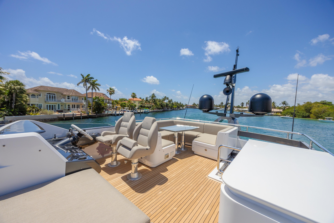
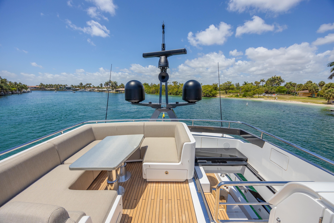
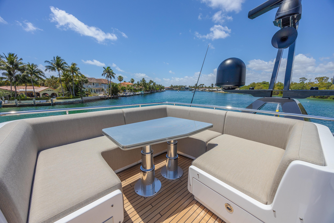
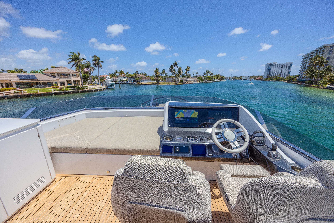
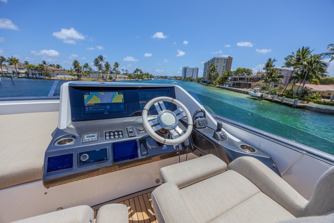
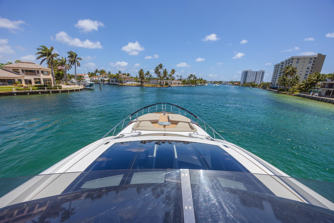
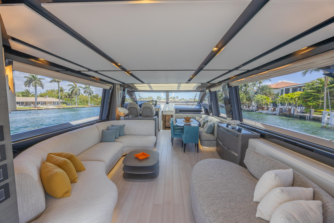
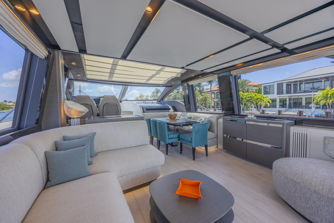
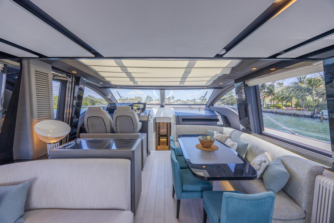
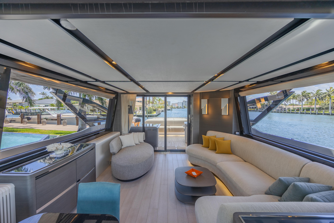
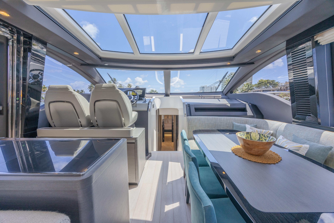
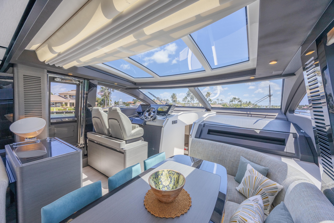
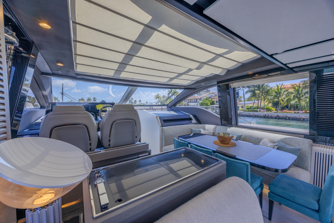
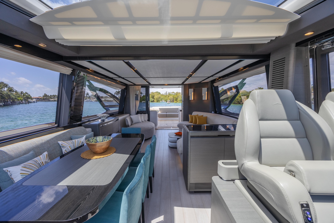
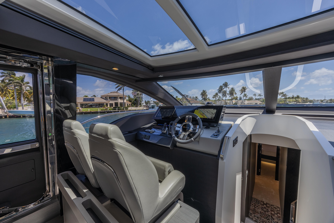
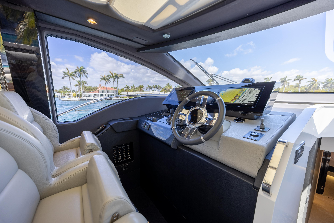
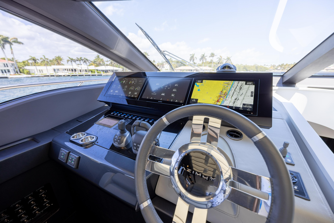
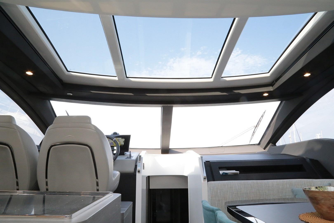
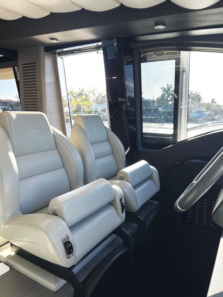
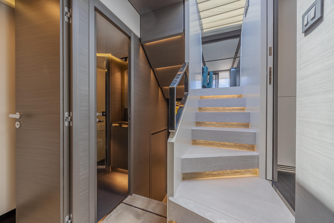
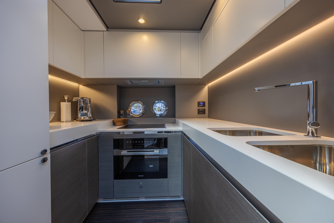
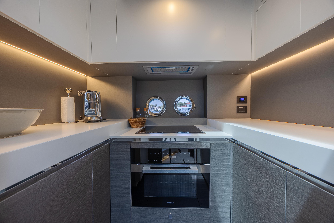
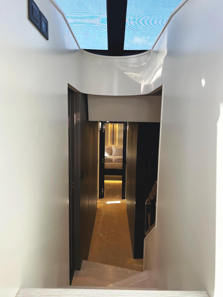
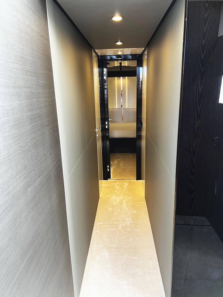
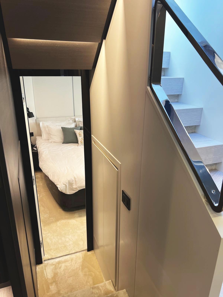
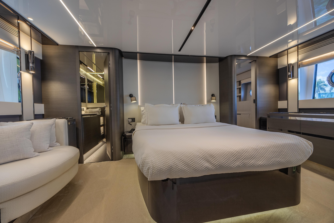
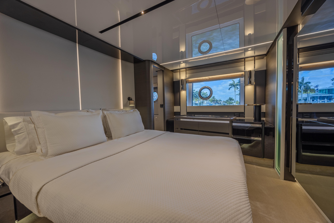
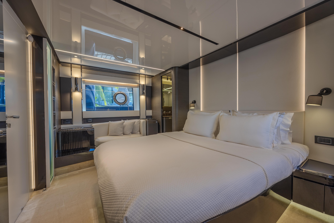
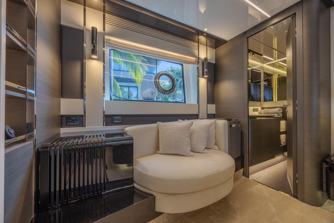
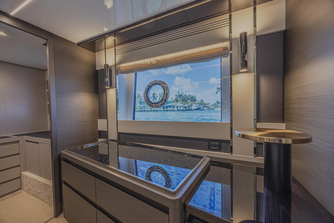
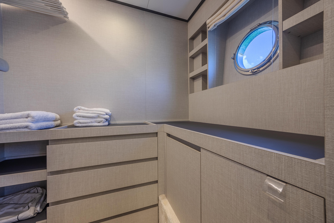
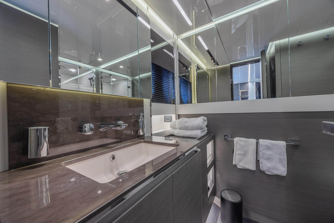
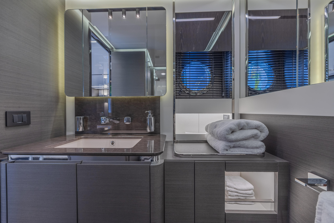
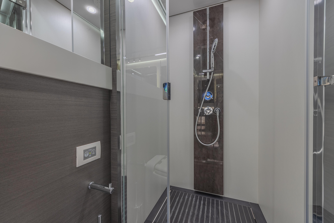
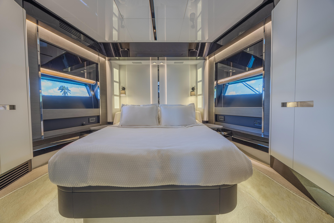
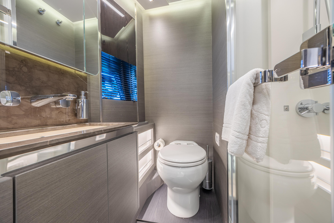
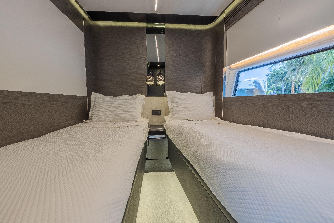
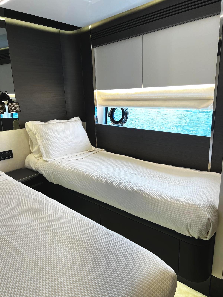
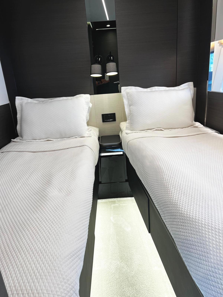
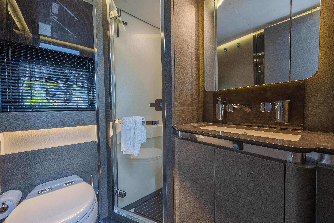
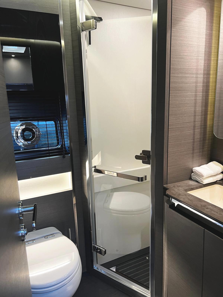
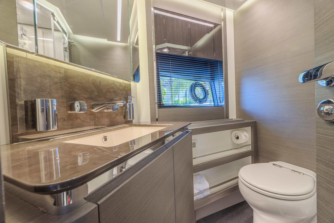
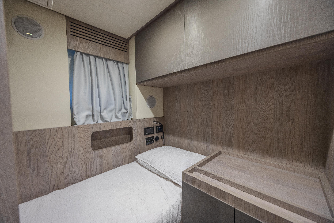
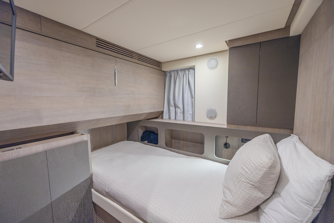
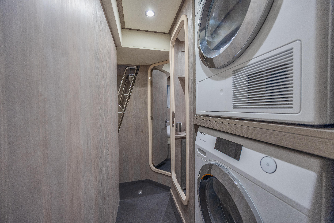
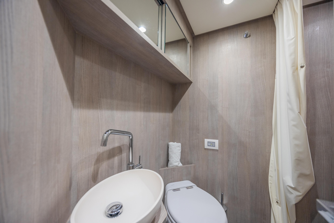
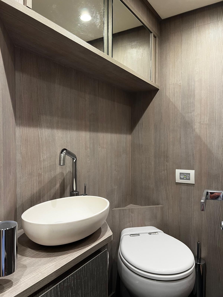
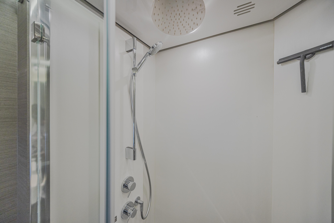
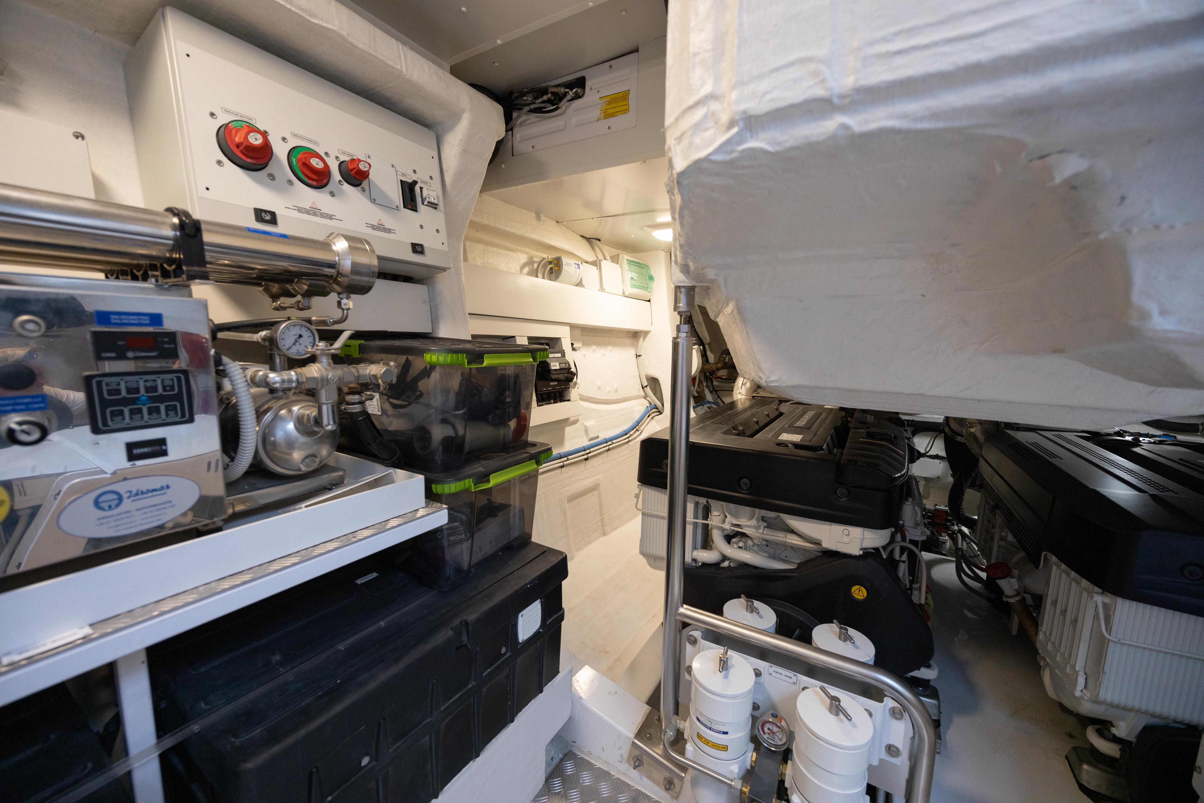
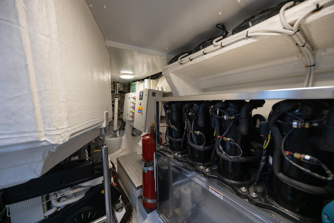
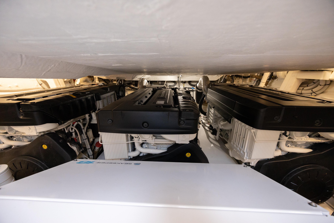
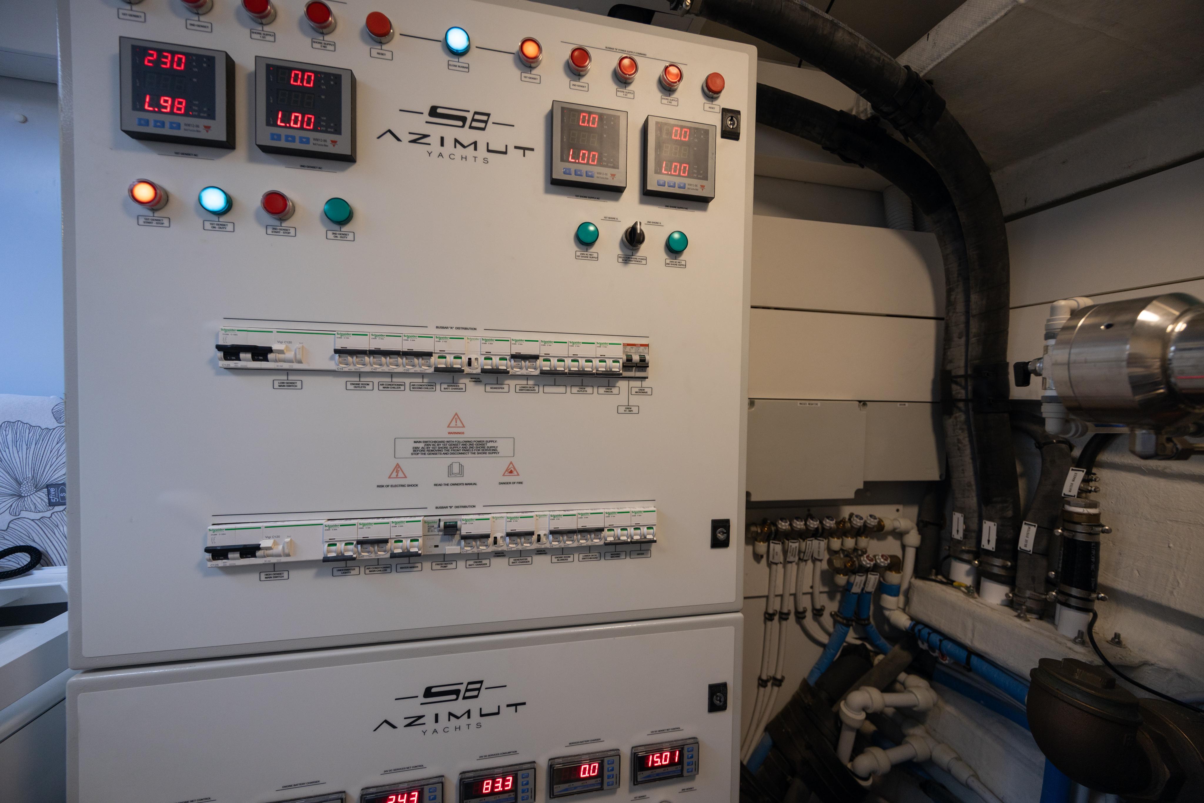
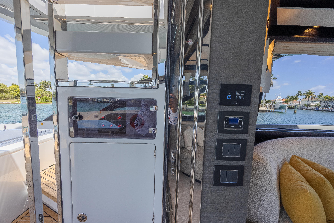
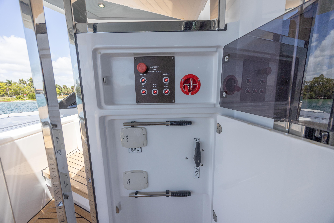
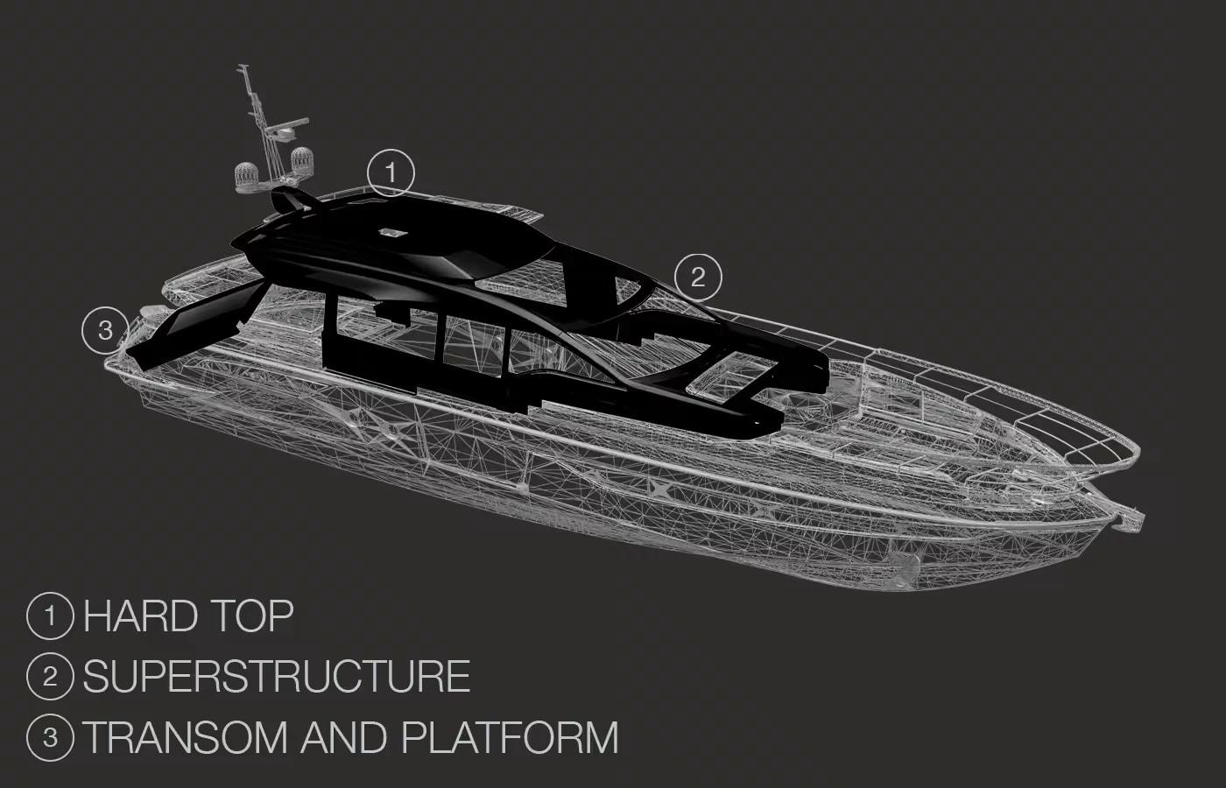
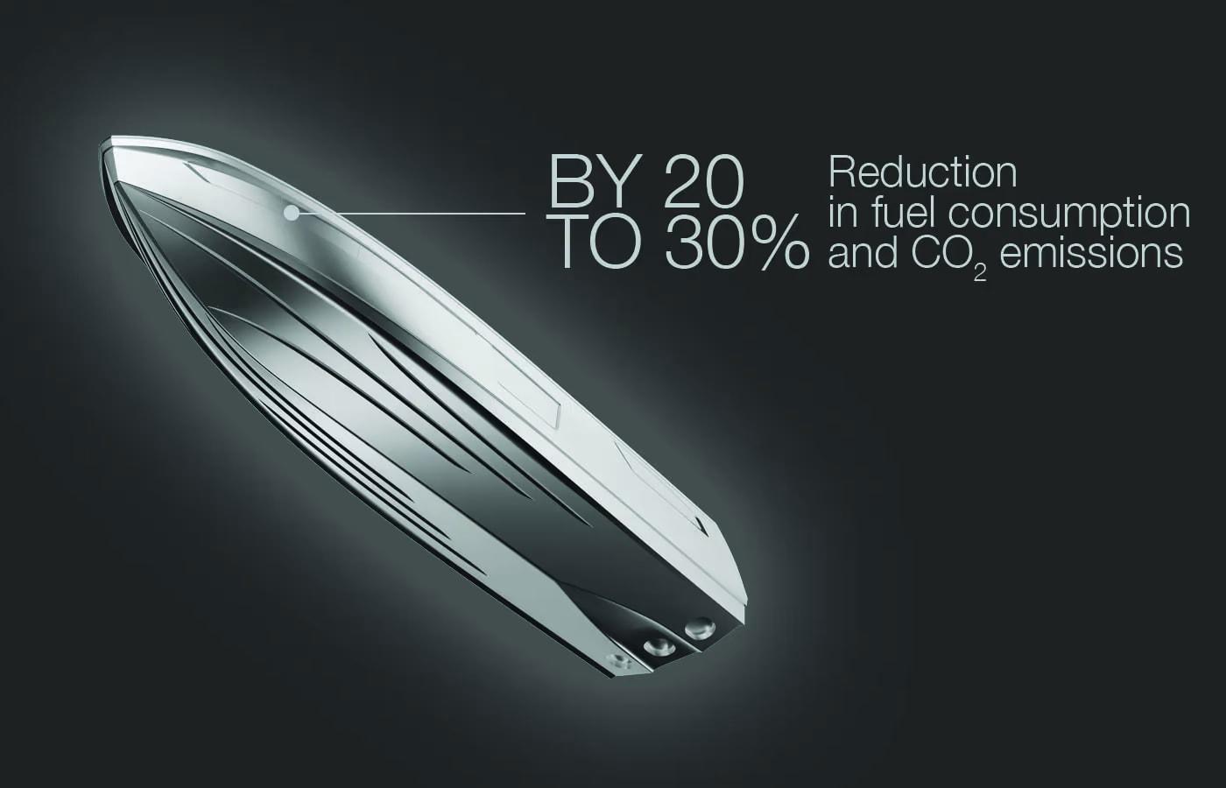
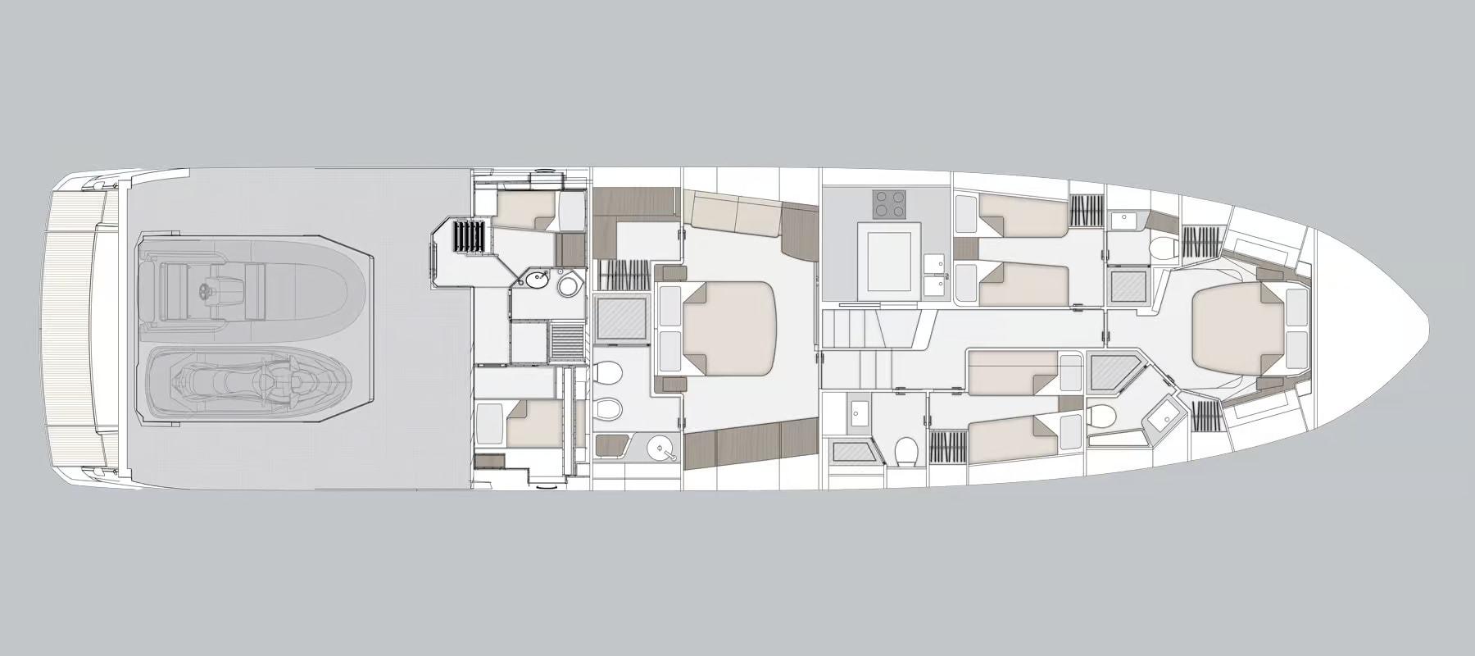
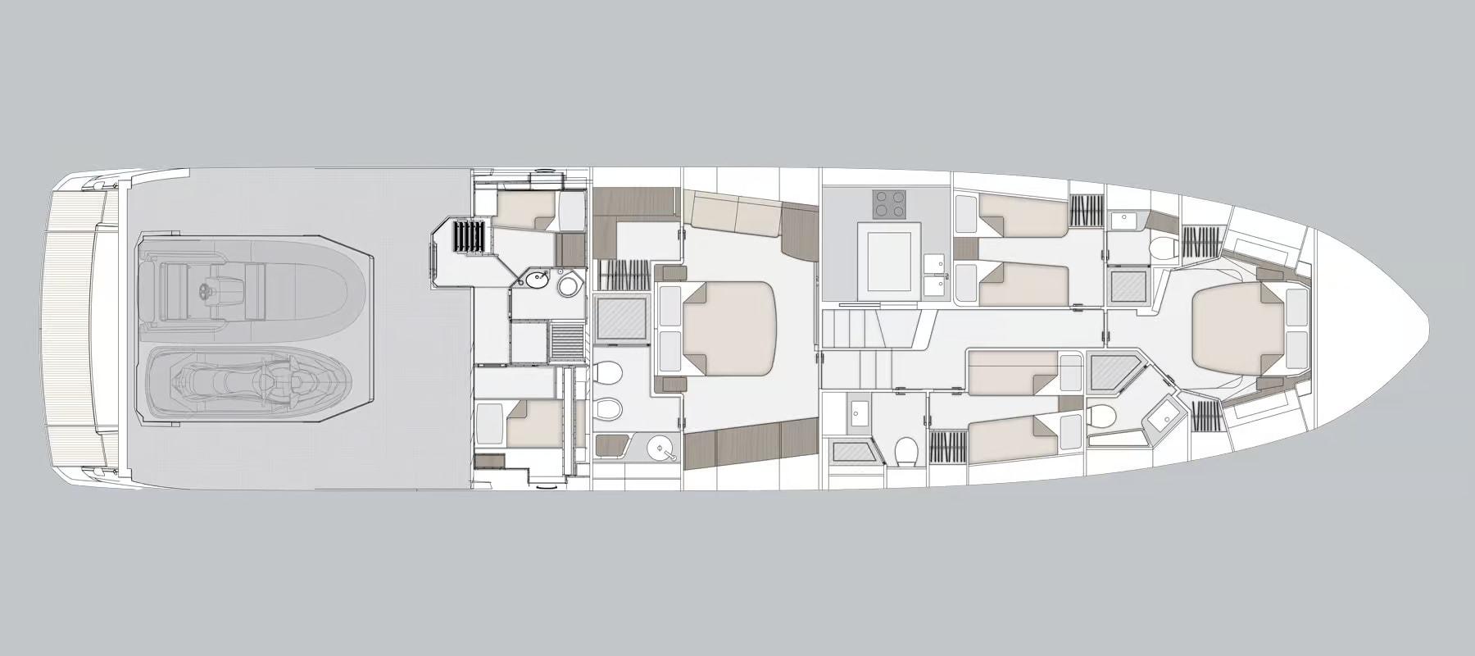
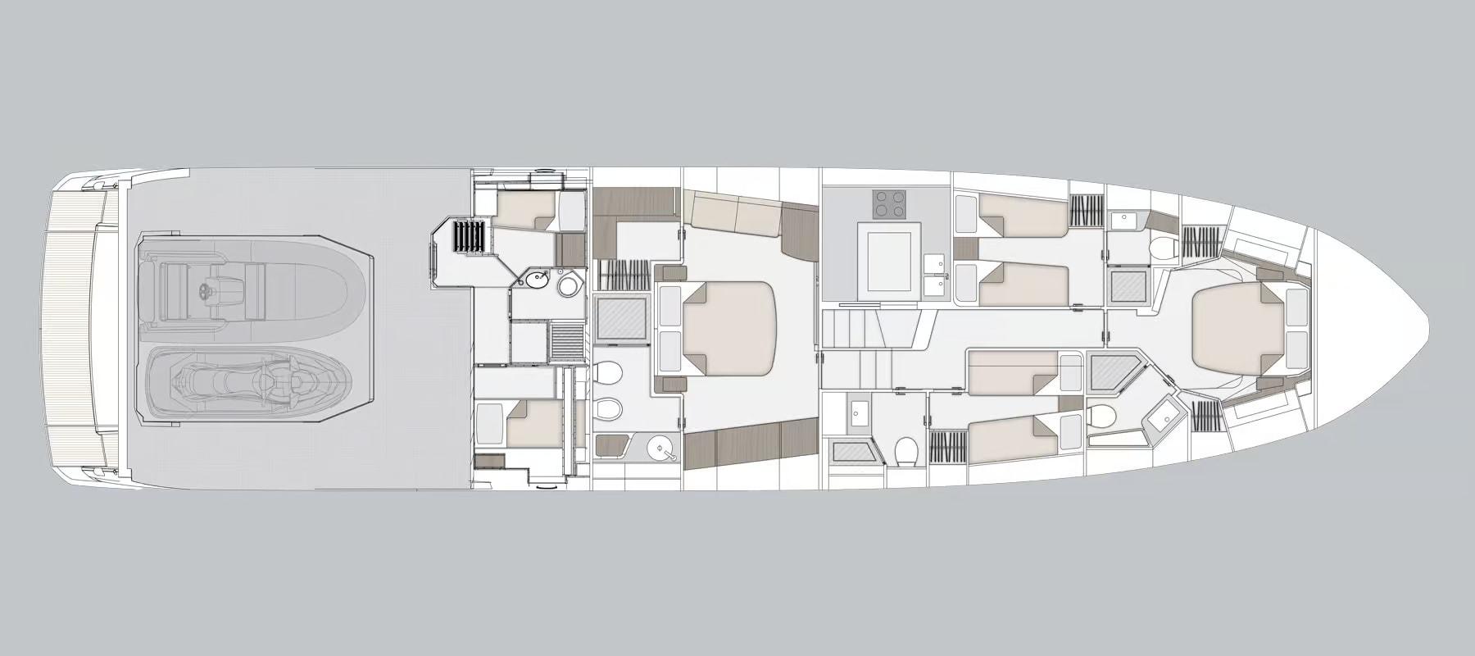



















































































NO TIME TO DIE
80.83 ft' Azimut S8 2023
$ 3,499,000
Like New and the Best Priced S8 Available today!
If you're looking for a sleek, sexy and powerful yachting experience, then look no further. This Azimut S8 blends a modern aerodynamic design with extensive use of carbon fiber that will impress even the most jaded yachtsman. “NO TIME TO DIE” is well maintained by a knowledgeable and experienced owner and you will be overwhelmed by the attention to detail & the numerous upgrades that have been made to this vessel. “NO TIME TO DIE” is a real head-turner!
Equipped with LOW HOUR Triple Volvo Penta IPS 1350 Diesel engines @ 1000 HP each which will ensure reliable performance and an exhilarating cruise.achieving a top speed of 34 knots and a cruising speed of 28 knots. The Pod propulsion & Active Trim control combined with the extensive use of carbon fiber, reduces fuel consumption and CO2 emissions by 20% to 30% compared to similarly sized vessels.
Accommodations include Four luxuriously appointed staterooms and Four heads. The full beam master is exquisite and the VIP & guest staterooms will provide your guests with a welcome respite after a great day on the water. The generously sized crew quarters include Captain’s quarters and a two-berth crew cabin.
"NO TIME TO DIE" sets the standard for high level entertaining and features a well-equipped galley, spacious salon, roomy flybridge, generously sized foredeck and large aft deck. Each area provides plenty of room for grabbing some rays, lively conversations or al-fresco dining.
A harmonious blend of performance, luxury, sleek styling combined with the most comfortable and luxurious accommodations will make every trip aboard “NO TIME TO DIE” unforgettable.
ALL SERVICES UP TO DATE
FACTORY WARRANTY TILL SEPT 2025
ONLY 145 HOURS!
NUMEROUS FEATURES AND UPGRADES INCLUDE:
- 4 Staterooms and Four heads plus Crew w/private head
- Triple Volvo Penta IPS 1350 Diesels @ 1000 HP each
- Upgraded Garmin Platinum Electronics Package
- Garmin AIS 800
- Volvo Joystick Control
- Dynamic Positioning System
- Kohler Generator 28kW
- Seakeeper 18 Gyro Stabilizer
- Watermaker
- Retractable Sunroof
- Sunbeds w/adjustable backrest
- Auto Roman Blinds
- Wetbar w/icemaker, refrigerator and BBQ on aft cockpit
- Sun Shade Sails for Cockpit & Bow
- Wine Cooler
- 360’ Camera System
- Teak Decking
- Dishwasher
- Washer & Dryer
- Underwater Lights (6)
- Double Garage
- Beach Club, Equipped with Hydraulic Platform
- Pirelli J39 Jet Tender, Azimut Special Edition (1 hr)
The list goes on and on….
TURN KEY & READY TO CRUISE!
ALL REASONABLE OFFERS WILL BE CONSIDERED!
CALL THE LISTING BROKER ON HER CELL FOR YOUR PRIVATE SHOWING!!
Specifications
- Price USD:$ 3,499,000
Builder:
AzimutModel:
S8Location:
CA, US- Type: Power
- LOA: 80.83 ft
- Beam: 18.25 ft'
Category:
Flybridge- Water Capacity: --
- Fuel Capacity: 1057 gallon
- Engine Details: Volvo Penta IPS 1350
- Engine 1: 145 HRS 1000 horsepower
- Engine 2: 145 HRS 1000 horsepower
- Engine 3: 145 HRS 1000 horsepower
- Engine Fuel: diesel
- Days on Market:
- Garmin Platinum package
- Garmin AIS 800
- Naviop upgraded Package (upgrade of standard package to include air conditioning controls)
- SeaKeeper Stabilizer 18
- Additional Kohler generator 28 kW
- Aft Cockpit docking station
- Copilot seat at both helm stations
- Double motorized shore power cord reel
- Prop speed on propulsion system
- Teak Flooring throughout exterior areas
- Aft sunbathing cushions with adjustable backrests
- Upgrade external standard cushions in Batyline fabric
- Sun shade sail in cockpit with two removable poles
- Telescopic gangway
- Aft Shower
- Four Underwater lights on sides
- Two Underwater lights on transom
- Sun shade sail on bow with removable poles for lounging and sunbathing
- Sunbathing cushions on bow with adjustable backrests
- Table on bow with carbon finishing top
- Painted bow handrail in Island Volcanic Grey
- Watertight hand control for anchor winch
- Fresh water connection for bow washing
- Hidden lights on bow
- Flybridge furniture with sink, barbecue and icemaker
- Bimini on flybridge (automatic)
- Sofa on aft flybridge in Batyline fabric
- Hi-lo table converts into sunbed (cushion included)
- Backrest for sunbathing cushion on bow flybridge
- Teak on flybridge deck and bow area
- Flybridge Hatch
- Painted domes
- Painted flybridge perimetric profile in Island Volcanic Grey
- Painted radar mast and instruments
- Spotlights on aft flybridge
- Designer table in dinette
- Salon bar furniture with sink, refrigerator and icemaker
- Dishwasher
- Wine cooler for storage under galley floor
- Organized storage area under galley floor
- Electric blackout blinds for glass roof in main deck
- Electric searchlight with additional control
- Luxury Lights package for exteriors
- Luxury Lights package for interiors
- Dimmed lights in lower deck
- Domotic lights in salon
- Roman blinds in cabins (automatic in master cabin only)
- Roman blinds in salon (automatic)
- Safe in master cabin
- Additional folding bed in starboard guest cabin
- Additional folding bed in crew cabin
- Washer and dryer in crew cabin (two separate units)
- Refrigerator and microwave oven in crew area (portside cabin)
- Cover for garage door with logo
- Hauling/launching system for jet ski
- Hauling/launching system for tender
Flybridge
- Climbing ladder in stainless steel and GRP with teak steps and side handrail
- GRP non-slip floor
- Plexiglas flybridge screen with stainless steel supports
- Fore sunbed area on port side with re-movable cushions for outdoors
- Control station on starboard side with helm seat
Flybridge dashboard consisting of:
- VOLVO engine display
- Garmin electronic navigation instruments (from serial no. 014)
- Engine throttles
- Adjustable steering wheel
- VHF communication system
- Bow thruster controls
- Audible alarm controls Trim tab controls (intruder) built in the engine throttles
- 12 V socket
- Chain meter counter
- Monitoring display
Bow
- Two sunbed areas aft of the mooring area, with removable cushions in fabric for outdoors
- One "C" shaped sofa aft of the sunbed area with removable cushions in fabric for outdoors
- Three lockers under the sofa
- Protective cover for cushions and sunbed areas
- Four stainless steel glass racks (next to each sunbed area and at the sides of the sofa)
- Grabrails with upper GRP insert
Maneuver area composed of:
- One 50 kg (110.2 lb) galvanized steel anchor
- One 100-meter (328'1") galvanized steel chain, diameter 14 mm /0.55 in)
- Two Thead cleats
- Two stainless steel chocks
- One 3500 W winch
- Open winch controls
- One chain locker with drainage and enough space to hold four fenders
- Chain washing pump
- Stainless steel anchor line anti-rubbing protections
- One bow hatch
Cockpit
- L-Shaped Bench seating with table
- Wet Bar with Grill, refrigerator & Ice Maker
- Access onboard from stern, starboard side
- Two stainless steel aft gates
- Teak floor
- Scuppers
- Two shore socket lockers, water connection, and shower on port side
- One shore socket locker on starboard side
Mooring stations with:
- Two Thead cleats
- Two stainless steel chocks
- Two 1700 W winches
- Open winch controls
Platform/Garage
- Platform floor in teak
- Stern platform floor in teak
- Double staircase (one per bulwark) to access the platform covered in teak
- Manual emergency swimming ladder on starboard side
Carbon pivoting door to access the garage, size:
Closed: 3270 x 865 mm (128.74 x 34.06 in)
Open: 3270 x 2503 mm (128.74 x 98.54 in)
Rated capacity: 720 kg (1587.3 lb)
Installation of recommended tender and jet-ski:
Tender: AzimutPirelli J39 light
Jetski: GTX LIMITED 300
Wheelhouse
- Saloon door (aft)
- Pantograph door on port walkaround
- Helm seat with storage underneath
- Carpeted floor
- Ceiling with a pattern of panels on opaque black background
- Lacquered mullions and opaque black window carters
- LED technology lighting
- Engine display
- Large "C" shaped sofa on portside against the bulwark
- One coffee table
- One container cabinet located forward of the port side sofa
- One large pouf on starboard side
- One compartment containing the TV set lift mechanism
- One cabinet containing tableware located between pouf and dining port side
- Carpeted floor
- Ceiling with a pattern of panels on opaque black background
- Lighting with ceiling-mounted recessed LED strips and spotlights
- Air conditioning control panel
- Air conditioning outlet and inlet grids built in the internal furnishing
- Two panoramic windows on bulwarks
- Side fabric curtains
- Saloon door curtain in fabric
Galley
- Sliding access door
- Laminated floor
- Avonite Milk White worktop
- Double stainless steel sink
- Induction type Four-hob range
- Silicone pot holder
- Extractor hood with outwards extraction
- 194 l (6.85 cu.ft) fridge + 62 l (2.19 cu.ft) freezer
- 40 l (1.41 cu.ft) oven
- Storage wall cabinets
- Two portlights
- Skylight
- Ceiling with pattern of panels with perimeter frame
- LED lighting
- Sockets
- Air conditioning system control panel
- Air conditioning outlet and inlet grid built in the internal furnishing
Lobby and corridor
- Carpeted floor
- Carpeted steps
- Lacquered ladder walls
- Lacquered walls for corridor towards owner's cabin (aft)
- Upholstered walls for corridor towards VIP cabin(fore), excluding lacquered portal in front of the VIP cabin
- entrance
- Handrail on stairs
- Storage in the corridor under the ladder on port side of the owner's cabin access door
- LED technology lighting
Owner's Cabin
- Central entrance
- Owner's bed at the center of the yacht, with foldaway bed base and storage locker below
- Headboard
- Mattress, pillows and bedspread
- Two bedside tables with drawer
- Two reading lights
- Two fixed panoramic windows
- Two openable round portlights built-in the panoramic windows
- Venetian blinds
- One chest of drawers on port bulwark
- One chaise longue on starboard side
- One storage cabinet located on star- board bulwark aft of the chaise longue
- One bookcase on starboard side forward of the chaise longue
- Large mirror in front of the bed
- Carpeted floor
- Lacquered wood-upholstered bulwarks
- Ceiling with pattern of panels with perimeter frame
- Main lighting with LED technology and dimmer
- LED technology courtesy lighting
- Air conditioning system control panel
- Air conditioning outlet and inlet grids built in the internal furnishing
Owner's Dressing Room
- Wardrobes equipped with hanger bar
- LED lighting
- Chest of drawers
- Full length mirror
- Floors and bulkhead upholstery in wood essence
Owner's En-Suite Head
- Wash basin in Vetro Freddo recessed under the top
- Wash basin top in marble
- Wash basin cabinet base with storage
- Cabinet beside the wash basin cabinet base, with two open compartments and storage
- Mirror with wall unit in the central part
- Portlight
- Venetian blind
- Wall unit above portlight
- TECMA toilet
- Wood essence furniture
- Floors and bulkhead upholstery in wood essence
- Ceiling with pattern of panels with perimeter frame
- LED technology lighting
- Socket
- Head accessories
- A/C outlet grid
- Air extractor
- Shower enclosure with:
- Glass and aluminum access door with towel holder built in the handle
- Shower enclosure walls covered with laminate
- Removable grating
- Marble shower column
- Thermostatic mixer
- Handheld and ceiling mounted shower head
- Watertight spotlights
- A/C suction grating
Starboard Guest Cabin
- Two fixed single beds
- Mattresses, pillows, and bedspreads
- One bedside table with drawer
- Two reading lights
- One wardrobe with hanger bar and shelves
- One fixed panoramic window
- One round openable portlight, built in the panoramic window
- Venetian blind
- Carpeted floor
- Lacquered wood-upholstered bulwarks
- Ceiling with pattern of panels with perimeter frame
- LED technology lighting
- Air conditioning system control panel
- Air conditioning outlet and inlet grid built in the internal furnishing
- Direct access to the head through hinged door at the aft side of the cabin
Starboard Guest Head
- Access from starboard guest cabin and from central corridor
- Washbasin in Vetro Freddo recessed un- der the top
- Washbasin top in marble
- Washbasin cabinet base
- Mirror with wall unit in the central part
- TECMA toilet
- Portlight
- Venetian blind
- Wood essence furniture
- Floors and bulkhead upholstery in wood essence
- Ceiling with pattern of panels with perimeter frame
- LED technology lighting
Port Guest Cabin
- Two fixed single beds
- Mattresses, pillows, and bedspreads
- Upholstered headboards
- One bedside table with drawer
- Two reading lights
- One wardrobe with hanger bar and shelves
- One fixed panoramic window
- One round openable portlight, built in the panoramic window
- Venetian blind
- Carpeted floor
- Lacquered wood-upholstered bulwarks
- Paneled ceiling with perimeter frame
- LED technology lighting
- Air conditioning system control panel
- Air conditioning outlet and inlet grid built in the internal furnishing
- Direct access to the head through hinged door at the fore side of the cabin
Port Guest Head
- Independent access from port guest cabin
- Washbasin in Vetro Freddo recessed un- der the top
- Washbasin top in marble
- Washbasin cabinet base
- Cabinet beside the washbasin cabinet base, with two open compartments
- Mirror with wall unit in the central part
- TECMA toilet
- Portlight
- Venetian blind
- Wood essence furniture
- Floors and bulkhead upholstery in wood essence
- Ceiling with pattern of panels with perimeter frame
- LED technology lighting
- Head accessories
- A/C outlet grid
- Air extractor
Shower enclosure with:
- Glass and aluminum access door with towel holder built in the handle
- Shower enclosure walls covered with laminate
- Removable grating
- Thermostatic mixer
- Handheld shower head
- Watertight spotlights
- A/C suction grating
VIP Cabin
- Double bed at the center of the yacht, with foldaway bed base and locker below
- Mattress, pillows and bedspread
- Upholstered headboard
- Two bedside tables without drawer underneath
- Two reading lights
- One wardrobe with hanger bars and shelves located on port side at the foot of the bed
- One wardrobe with hanger bars and shelves located on starboard side at the foot of the bed
- Two wall units, one on each side of the cabin
- Two open compartments under the wall units
- Full-height mirror in front of the bed
- Two fixed windows
- Two openable round portlights built-in the windows
- Venetian blinds
- Carpeted floor
- Wood-upholstered bulwarks
- Ceiling with pattern of panels with perimeter frame provided with openable safety hatch
- LED technology main lighting
- LED technology courtesy lighting
- Air conditioning system control panel
- Air conditioning outlet and inlet grid built in the internal furnishing
- Direct access to the head through hinged door aft of the cabin, starboard side
VIP Head
- Independent access from VIP cabin
- Washbasin under top
- Washbasin top in marble
- Washbasin cabinet base with panels and shelves
- Mirror with wall unit in the central part
- Two open compartments
- TECMA toilet
- Portlight
- Venetian blind
- Wood essence furniture
- Floors and bulkhead upholstery in wood essence
- Ceiling with pattern of panels with perimeter frame
- LED technology lighting
- Head accessories
- A/C outlet
- Air extractor
Shower enclosure with:
- Glass access door
- Shower enclosure walls covered with laminate
- Removable grating
- Thermostatic mixer
- Handheld shower head
- Watertight spotlights
- A/C suction grating
Commander's Cabin
- Access through the door located along the crew area corridor, port side
- Single bed with storage underneath
- Mattress, pillows and bedspread
- One reading light
- One wardrobe with hanger bar and shelves
- Wall unit above the bed
- Laminated floor
- Portlight
- Venetian blind
- LED lighting
- Air conditioning system control panel
- Air conditioning outlet and inlet grid built in the internal furnishing
Crew Cabin
- Access through a door at the end of the crew area corridor, starboard side
- Full size single bed with storage under- neath
- Mattress, pillows and bedspread
- One reading light
- One wardrobe with hanger bar and shelves
- Wall unit
- Laminated floor
- Portlight
- Venetian blind
- LED lighting
- Socket
- Air conditioning system control panel
- Air conditioning outlet grid built in the internal furnishing
Crew / Laundry area
- The commander's cabin on port side
- The crew head and the service compart- ment with washer/dryer at the center of the boat
- The crew cabin on starboard side
Crew Head
- Access through a door located at the center of the crew area corridor.
- Washbasin
- Washbasin cabinet base with panels and shelves
- Wall unit with panel and built-in mirror
- TECMA toilet
- Wood essence furniture
- Laminated floor
- LED lighting
- Socket
- Head accessories
- Aspirator for air extraction, outwards
- A/C outlet grid
Shower enclosure with:
- Shower curtain
- Removable grating
- Shower head with flexible pipe
The Company offers the details of this vessel in good faith but cannot guarantee or warrant the accuracy of this information nor warrant the condition of the vessel. A buyer should instruct his agents, or his surveyors, to investigate such details as the buyer desires validated. This vessel is offered subject to prior sale, price change, or withdrawal without notice.
Listed by Rick Obey Yacht Sales - California Office
THIS BOAT IS SUBJECT TO AN EXCLUSIVE LISTING AGREEMENT WITH RICK OBEY YACHT SALES - CALIFORNIA OFFICE 310.968.8885 AND IS NOT OFFERED FOR SALE BY UNITED YACHT SALES - FLORIDA TREASURE COAST. United Yacht Sales - Florida Treasure Coast is merely providing this information in an effort to represent you as a buyer in the purchase of this vessel.
Not all boats listed online are listed with United, but we can work on your behalf. For more information on this vessel or to schedule a showing, please contact a United Yacht Sales broker by calling our main headquarters at (772) 463-3131.
Interested In This Yacht?
Contact United Yachts to learn more!
SELL YOUR YACHT WITH UNITED
United is the largest professional yacht brokerage firm in the world with over 200 yacht brokers in our network. By listing your boat or yacht for sale with us, all of our team are immediately notified of your boat and begin working to match your yacht with a buyer. We have many examples where boats have sold through our network and our proprietary broker forum that keeps our team connected 24/7. With hundreds of closings every year, there is no better team than United to help with the listing and sale of your vessel. Find out what your current yacht is worth on today's market!
BUY A YACHT WITH THE UNITED TEAM
The yacht MLS consists of thousands of available brokerage vessels from all over the world and in different conditions. Hiring an experienced yacht broker to help you find the perfect boat makes financial sense, as well as takes the stress out of the process. A United broker starts by listening to your needs, how you plan to use your boat, your potential boating locations, and your budget. We then go to work looking at all of the available yachts that fit your criteria, research their history, provide you with a clear picture of the market, and organizes the showings. We're with you every step of the way from survey to acceptance and our industry-leading support staff will make sure your closing goes smoothly.
FINANCE NOW

